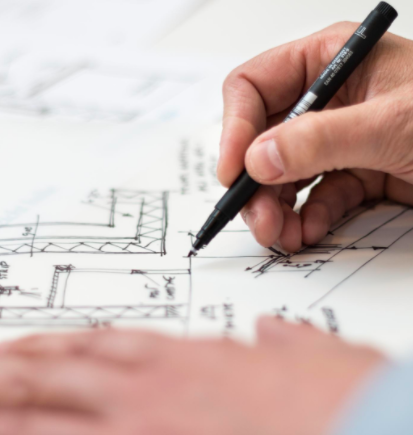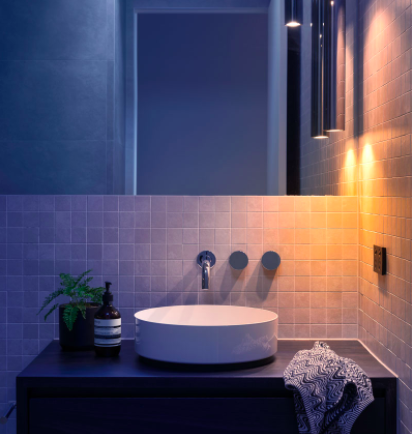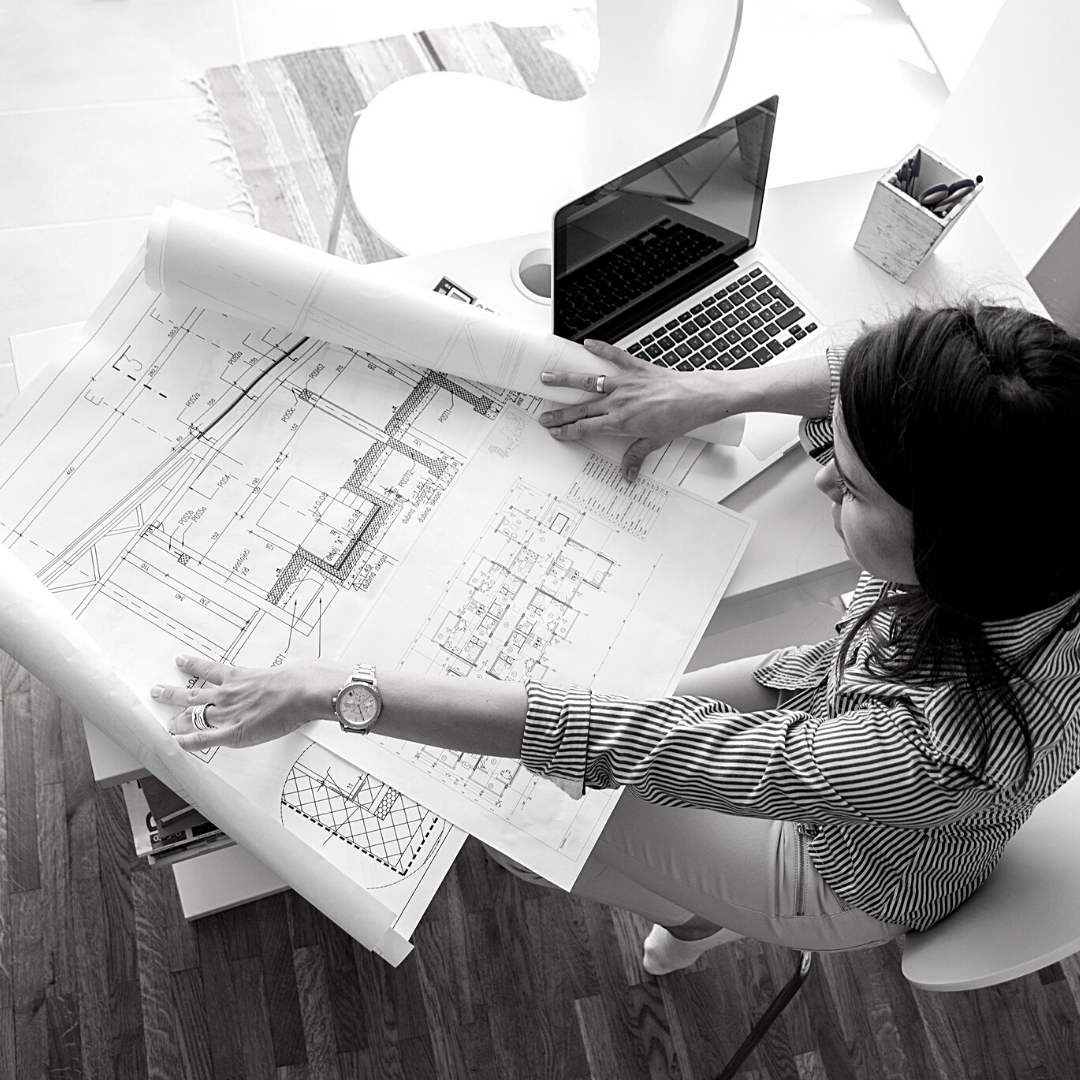I speak with lots of homeowners who are right at the beginning of planning their new homes and one of the most common questions I get asked is “Should I be using an architect, building designer or draftsperson… and what exactly is the difference…?”
If you’ve never been through this before, it can be hard to know who to speak to and what type of advice you really need – there can be a big difference in cost and expertise between these professionals, so it’s important to find someone who’s going to be a good fit for you and your project.
On the surface, they all appear to produce the same thing – a set of drawings that can be used to present to council, obtain permits and communicate to your builder what you would like to build, however, there are some important differences, so here’s my quick summary…
For an Architect to practice in Australia, they need to have registered with the relevant state body, which requires them to have university qualifications (this is usually a 5 to 6 year degree), minimum work experience, as well as pass an entrance exam and interview. It’s not an easy process and, once registered, they need to continue to meet minimum professional standards and ongoing professional development. So, in a nutshell, the state body is responsible for ensuring that it’s members maintain a particular standard.

In contrast, the term Building Designer generally refers to a Draftsperson that has been registered or licensed with the relevant state-based body, although at this stage, here in Australia, this is only required in Victoria, Tasmania and Queensland.
Each state has slightly different requirements for registration, however, the minimum levels of education are far less onerous than those required for architects. They can choose to become a member of a professional association, which requires ongoing education and professional standards, but this is not mandatory.

So what does that mean for your project…?
Like any profession, there are going to be some that do their job better than others, regardless of their title.
Training and experience doesn’t necessarily make someone a better choice for you – it really comes down to finding someone that you can have great communication with, is excited to work on your project and has the expertise that you need.
Remember, this first phase of developing your house plans is so much more than just getting a set of drawings drafted – these drawings are where your ideas start becoming plans – they’re going to help you visualise your future home, navigate council requirements, meet required building standards, determine the energy efficiency of your home and allow you to meet any site specific requirements.
So, before you decide on who to work with, you need to get really clear on what you will be asking your design professional to do…
What level of support and guidance are you looking for ?
Are you looking for someone to provide a unique concept to meet your brief or just someone to draft ideas that you are already considering?
What specific skills are you looking to bring into your project?
This will help you to communicate your needs with potential designers and find out if you’d be a good fit for each other.
Talk about your vision…. Identify the gaps in your own expertise… Then hire a professional that is aligned with your brief.
Whether they’re called a Building Designer or Architect is not as important as finding someone who is a good fit for you.
If you’re trying to figure out what role you play amongst all this, I wrote this blog post that might be worth a read.

What it is, what you should include and why I believe it’s the one thing that will ensure you get what you really want out of the design process.

If you have a room in your home that has ticked all the functional boxes but still doesn’t create the right mood, then lighting might be the missing element that you’ve overlooked.

[…] Architect or Building Designer? […]
[…] Architect or Building Designer? […]
[…] Architect or Building Designer? […]